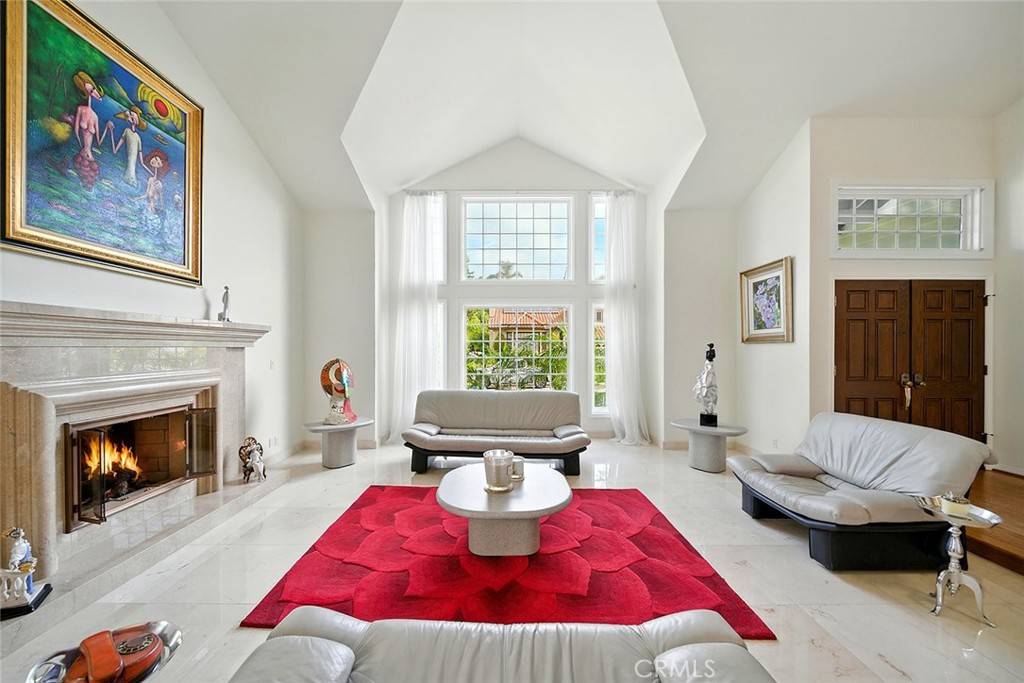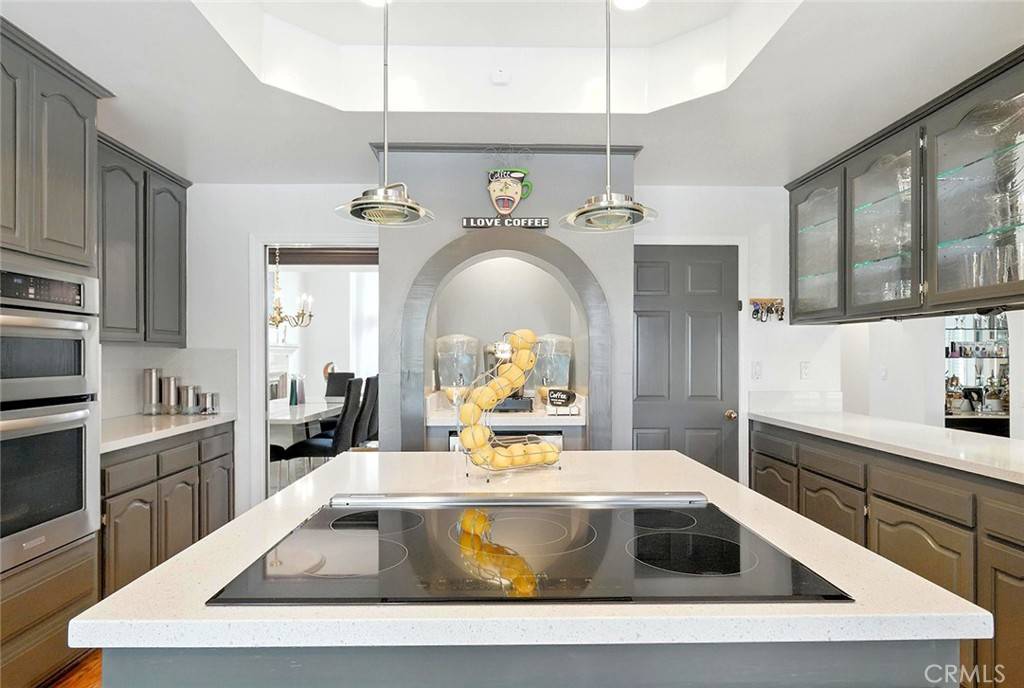18200 Sandringham CT Porter Ranch, CA 91326
4 Beds
5 Baths
4,043 SqFt
OPEN HOUSE
Sat Jun 28, 11:00pm - 2:00pm
Sun Jun 29, 12:00pm - 3:00pm
UPDATED:
Key Details
Property Type Single Family Home
Sub Type Single Family Residence
Listing Status Active
Purchase Type For Sale
Square Footage 4,043 sqft
Price per Sqft $426
MLS Listing ID WS25142729
Bedrooms 4
Full Baths 1
Half Baths 1
Three Quarter Bath 3
Condo Fees $245
Construction Status Turnkey
HOA Fees $245/mo
HOA Y/N Yes
Year Built 1987
Lot Size 0.263 Acres
Property Sub-Type Single Family Residence
Property Description
Location
State CA
County Los Angeles
Area Pora - Porter Ranch
Zoning LARE11
Rooms
Other Rooms Gazebo
Main Level Bedrooms 1
Interior
Interior Features Beamed Ceilings, Built-in Features, Balcony, Ceiling Fan(s), Crown Molding, Cathedral Ceiling(s), Separate/Formal Dining Room, High Ceilings, Intercom, In-Law Floorplan, Open Floorplan, Quartz Counters, Stone Counters, Recessed Lighting, Bar, Wired for Sound, Bedroom on Main Level, Loft, Walk-In Closet(s)
Heating Central
Cooling Central Air
Flooring Wood
Fireplaces Type Family Room, Living Room, Primary Bedroom
Equipment Intercom
Fireplace Yes
Appliance Built-In Range, Double Oven
Laundry Washer Hookup, Inside, Laundry Room
Exterior
Exterior Feature Lighting, Fire Pit
Parking Features Door-Multi, Direct Access, Garage, Garage Door Opener, Private
Garage Spaces 3.0
Garage Description 3.0
Pool Heated, In Ground, Pebble, Private, Salt Water
Community Features Gutter(s), Street Lights, Suburban, Sidewalks
Utilities Available Electricity Connected, Sewer Connected, Water Connected
Amenities Available Tennis Court(s)
View Y/N Yes
View City Lights, Peek-A-Boo
Roof Type Tile
Accessibility Safe Emergency Egress from Home
Porch Covered
Total Parking Spaces 6
Private Pool Yes
Building
Lot Description Back Yard, Cul-De-Sac, Front Yard, Sprinklers In Rear, Sprinklers In Front, Landscaped, Sprinkler System
Dwelling Type House
Story 2
Entry Level Two
Sewer Public Sewer
Water Public
Level or Stories Two
Additional Building Gazebo
New Construction No
Construction Status Turnkey
Schools
School District Los Angeles Unified
Others
HOA Name Northridge View Estate
Senior Community No
Tax ID 2870015026
Security Features Security System,Carbon Monoxide Detector(s),Smoke Detector(s)
Acceptable Financing Cash, Cash to New Loan, Conventional, Contract, FHA, Fannie Mae, Freddie Mac, Government Loan, Submit, VA Loan
Listing Terms Cash, Cash to New Loan, Conventional, Contract, FHA, Fannie Mae, Freddie Mac, Government Loan, Submit, VA Loan
Special Listing Condition Standard






