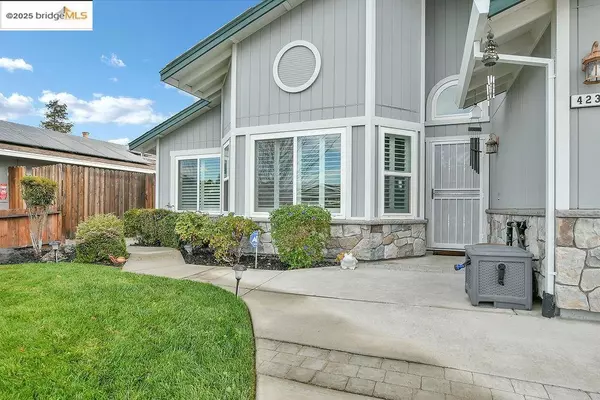
4234 Sequoia Dr. Oakley, CA 94561
3 Beds
2 Baths
1,800 SqFt
Open House
Sun Nov 16, 12:00pm - 2:00pm
UPDATED:
Key Details
Property Type Single Family Home
Sub Type Single Family Residence
Listing Status Active
Purchase Type For Sale
Square Footage 1,800 sqft
Price per Sqft $358
Subdivision Oakley
MLS Listing ID 41117467
Bedrooms 3
Full Baths 2
HOA Y/N No
Year Built 1986
Lot Size 6,059 Sqft
Property Sub-Type Single Family Residence
Property Description
Location
State CA
County Contra Costa
Interior
Interior Features Breakfast Bar
Heating Forced Air
Cooling Central Air
Flooring Carpet, Tile
Fireplaces Type Family Room, Living Room
Fireplace Yes
Appliance Gas Water Heater
Exterior
Parking Features Garage, Garage Door Opener
Garage Spaces 2.0
Garage Description 2.0
Pool Above Ground
Total Parking Spaces 2
Private Pool No
Building
Lot Description Back Yard, Street Level
Story One
Entry Level One
Sewer Public Sewer
Architectural Style Contemporary
Level or Stories One
New Construction No
Others
Tax ID 0355920026
Acceptable Financing Cash, Conventional, FHA
Listing Terms Cash, Conventional, FHA







